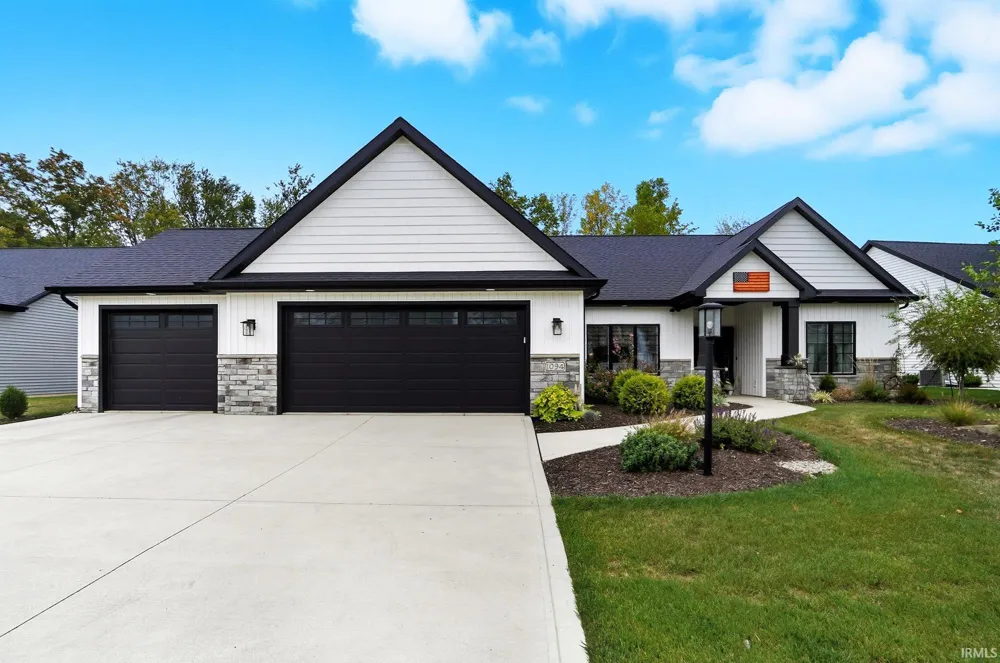* OPEN HOUSE Saturday 02/21 from 1-3pm * Better Than New, Priced to Impress! This beautifully upgraded split-bedroom ranch in Ridgewood (NWACS) offers exceptional quality, modern finishes, and peaceful pond views at an outstanding value. With striking curb appeal and manicured landscaping, this home exudes care and craftsmanship. The inviting front porch leads to a fully fenced backyard that backs to a tree-lined setting, providing privacy and serenity, enhanced by a screened porch wired for surround sound and easily convertible into a three-season room. Inside, the light-filled open-concept design features an expansive 18' x 16' great room with a stunning stone fireplace, seamlessly flowing into the kitchen and dining area—perfect for both everyday living and entertaining. The gourmet kitchen includes ceiling-height white maple soft-close cabinetry, quartz countertops, subway tile backsplash, stainless steel appliances, and a spacious walk-in pantry. The private primary suite is a true retreat, complete with a tray ceiling, dual vanities, ADA-compliant features, a custom porcelain tile walk-in shower with glass door, linen storage, and an impressive two-story custom closet system. Two additional bedrooms, each with walk-in closets and custom shelving, share a beautifully finished full bath. A flex room near the entry provides the ideal space for a home office or den. Other highlights include a spacious laundry room with sink and cabinetry, additional storage, and a three-car garage with epoxy floors and a floored attic. Over $30,000 in thoughtful upgrades elevate this home, including custom lighting, Roman shades, window treatments, epoxy-finished garage and patio, enhanced landscaping, black iron fencing, water softener, furnace humidifier, exterior downlighting, and more. Immaculately maintained and truly move-in ready, this home offers luxury, comfort, and tranquil views at an exceptional price. One of the best values in Ridgewood—don’t miss this opportunity!



