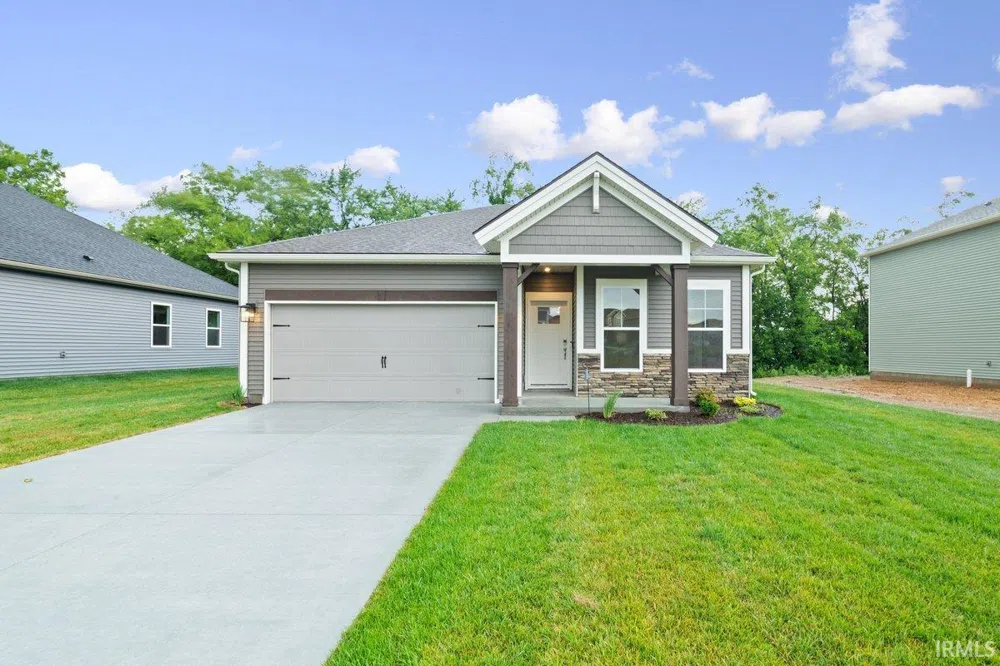
©2023 BHH Affiliates, LLC. An independently owned and operated franchisee of BHH Affiliates, LLC. Berkshire Hathaway
HomeServices and the Berkshire Hathaway HomeServices symbol are registered service marks of Columbia Insurance
Company, a Berkshire Hathaway affiliate. Equal Housing Opportunity.
© 2026 Fulbright Homes. All rights reserved.
Website built by CloseHack.
Michigan Regional Information Center
© MichRIC. All rights reserved. Information Deemed Reliable, but Not Guaranteed. Listing information is from various brokers who participate in IDX and not all listings may be visible on the site. The property information being provided is for consumers personal, non-commercial use and may not be used for any purpose other than to identify prospective properties consumers may be interested in purchasing.


