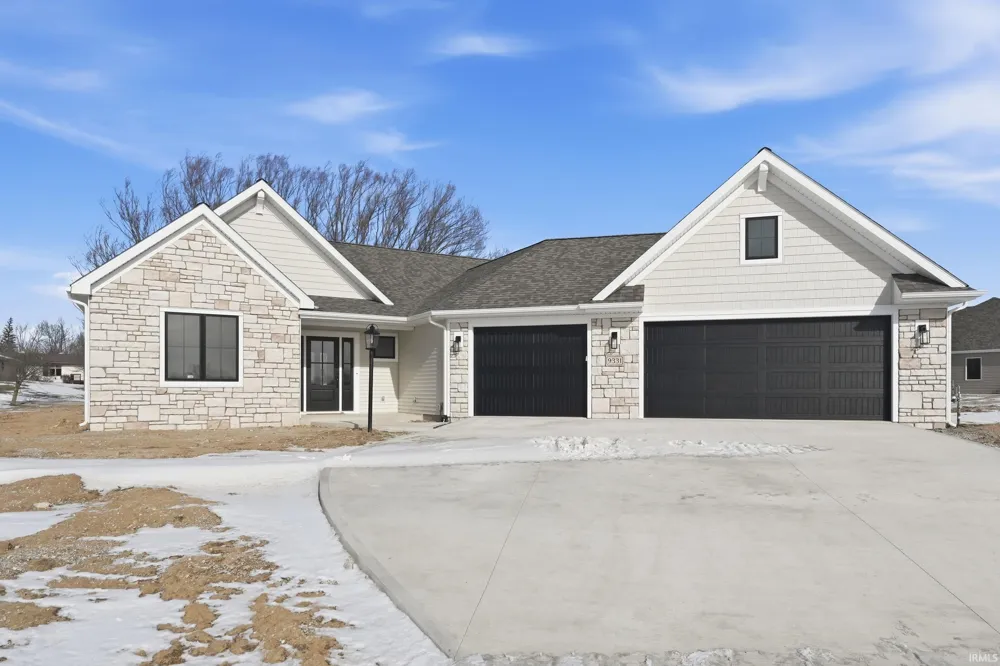Stunning brand-new construction in Orchard Hills, newly staged for your viewing! Introducing an exquisite single-story home by Bob Buescher Homes, ideally situated on a quiet cul-de-sac on Lot #44. This thoughtfully designed residence maximizes views while offering a warm, inviting atmosphere. Spanning 2,052 square feet, this open-concept, split-bedroom floor plan features three spacious bedrooms, 2.5 bathrooms, and a dedicated office/den—perfectly suited for both everyday living and working from home. Upon entry, you are welcomed by a foyer leading to a private office highlighted by an elegant cathedral ceiling. The heart of the home is the expansive great room, showcasing a 12-foot vaulted ceiling anchored by a beautiful gas fireplace—an ideal space for gathering and entertaining. The seamless transition between the great room, dining area, and kitchen enhances the home’s open and airy feel. The kitchen is a true centerpiece, featuring an impressive 8’ x 3’ island with sink and double wastebasket, custom cabinetry in a light true-brown stain, and Viatera Velo quartz countertops. An oversized pantry provides exceptional storage and functionality. The generously sized primary suite offers a luxurious retreat, with a bathroom featuring a double vanity with cultured marble countertops, linen cabinet, custom tiled zero-entry walk-in shower, private water closet, and an oversized walk-in closet. Bedrooms two and three are thoughtfully positioned on the opposite side of the home, providing privacy for family or guests. A convenient half bath and well-appointed laundry room are located just off the garage. The layout is efficiently designed with no wasted space, ensuring optimal functionality throughout. Additional interior highlights include luxury vinyl plank flooring in the foyer, great room, dining area, kitchen, laundry, and main hallway, with plush carpeting in all bedrooms and the office. The exterior is equally impressive, featuring a Weatherwood roof, bone-colored shakes and siding, white gutters, black-clad windows, and black garage doors. Elegant Southern Limestone stonework by Prestige adds a timeless, sophisticated finish. Completing the home is an oversized 897-square-foot three-car garage and an inviting covered rear porch—perfect for relaxing or entertaining. Please note: Final grading and lawn seeding will be completed in the spring, weather permitting.



